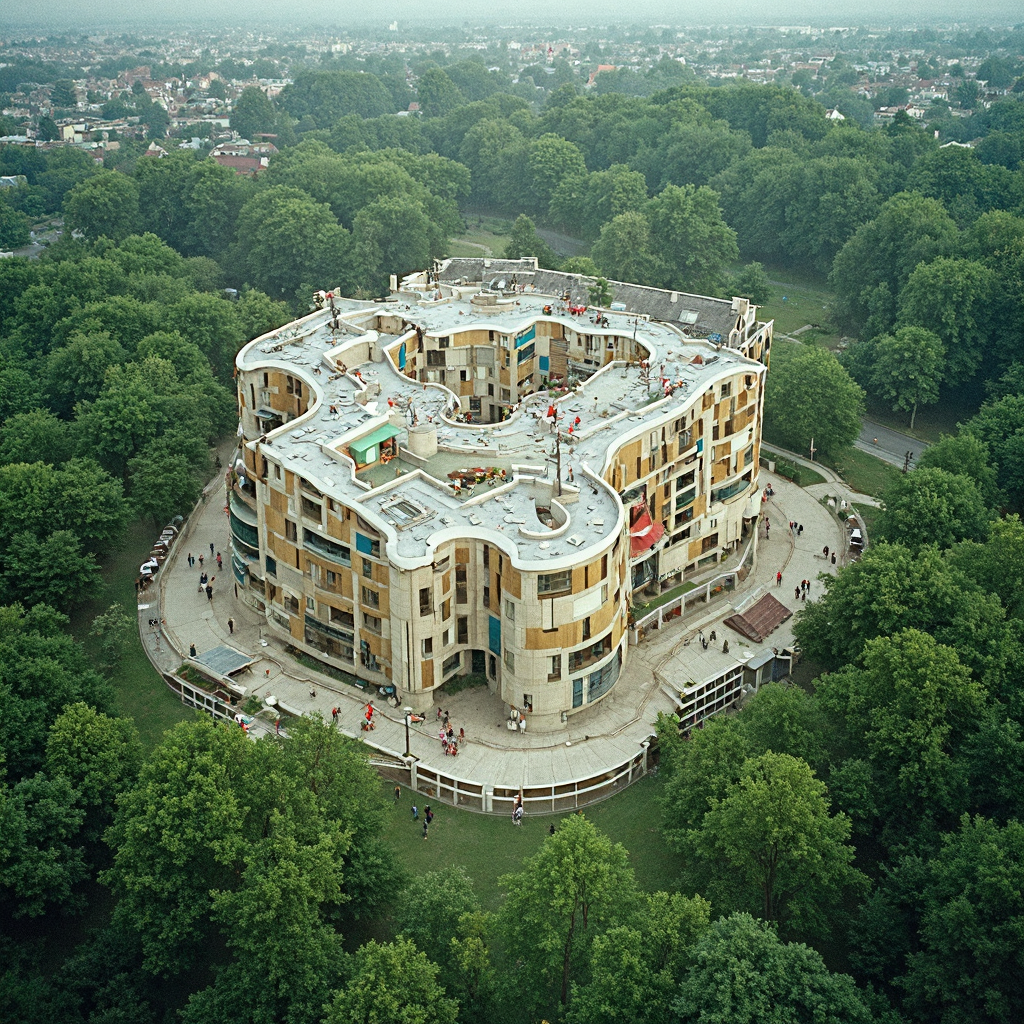Conceptual Planning
Before there’s a project, there’s an idea. We work with clients at early stages to sharpen thinking and open up possibilities.
Site studies and speculative plans
Unbuilt projects and design research
Diagrams and conceptual layouts
Entries for competitions and invited studies
Little White House Drawing, Atlantic City
A design proposal for a Holocaust Memorial in Atlantic City, awarded second place in competition. The drawing explored the house as both symbol and absence, using repetition and scale to question architectural form.
Client
Atlantic City
Year
2010
Tribeca Plan Drawing, New York
Preliminary planning study for a residential renovation in Lower Manhattan. The drawing explored spatial layouts and zoning possibilities within the limitations of a complex, irregular floorplate.
Client
Private
Year
2025, in progress
-

-

Project Development
-

Furniture Curation
-









