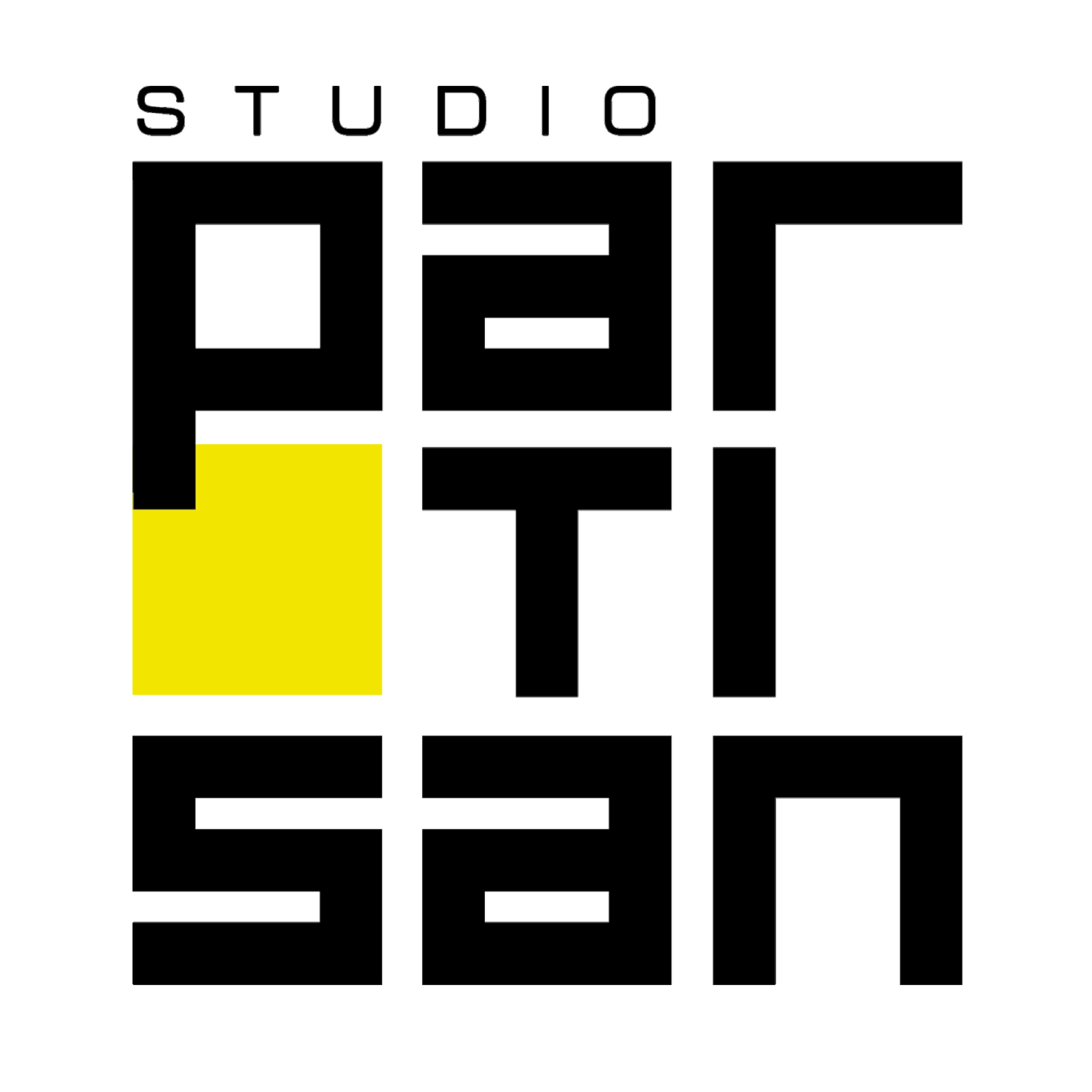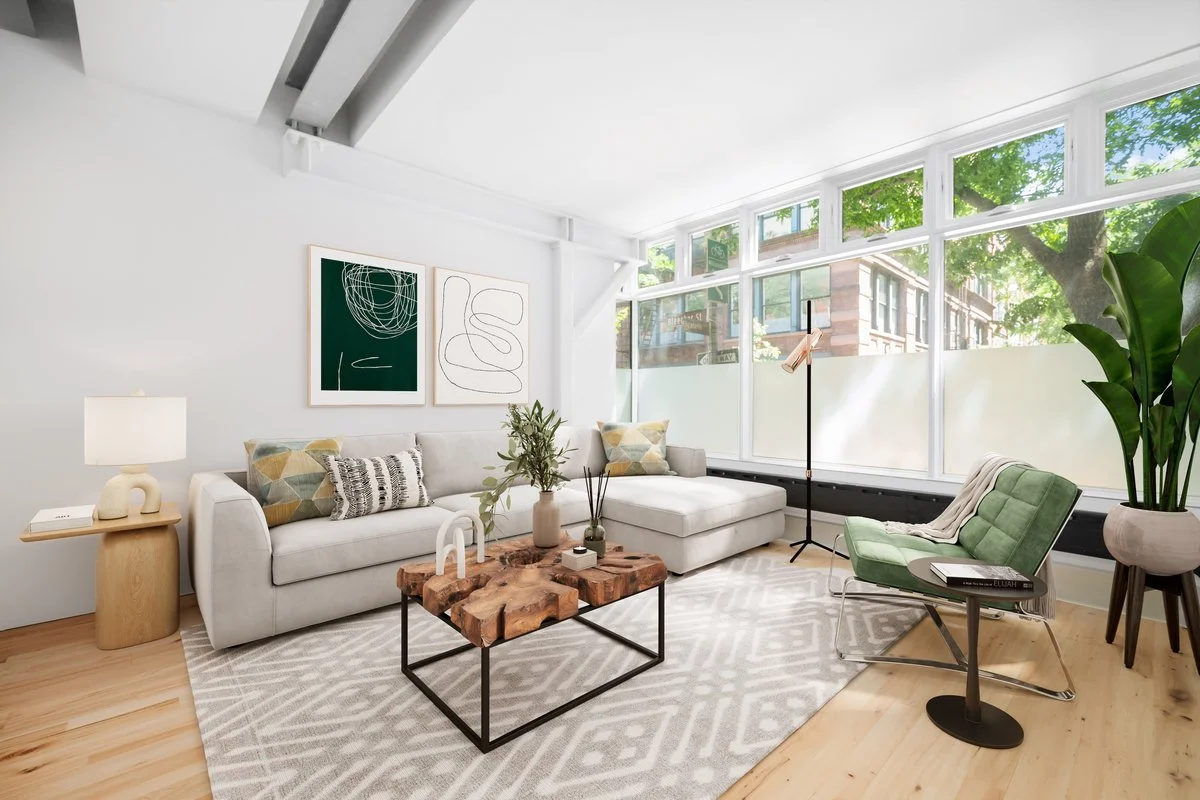Project Development
We help bring bold ideas into focus. From early strategy to the right partnerships, we’re there to help projects grow.
Site sourcing
Feasibility and investor relations
Operational planning
Strategy and positioning
Brux Plat, Berceau Studios, Brussels
A neglected triangular corner building transformed into four bright, compact apartments. Set in a dense Brussels neighborhood, the project involved structural rebuilding, adaptive reuse, and careful planning to reconnect the site with the surrounding city.
Client
CEAI
Year
2025
Bleecker Street Building, New York
A historic mixed-use building reconfigured into two high-end apartments above a premium retail space. Situated in a landmarked New York district, the project involved close coordination with preservation authorities and a full reconstruction of both the front and rear façades.
Client
Private
Year
2020
Educational Clinic, Tervuren
A hybrid renovation and extension transforming an existing structure into a center for child and educational psychology. The design includes therapy rooms, shared meeting areas, and adaptable administrative zones all shaped to support a warm, child-focused environment.
Client
Clinic
Year
2025, in progress
-

-

Furniture Curation
-

Conceptual Planning
-











