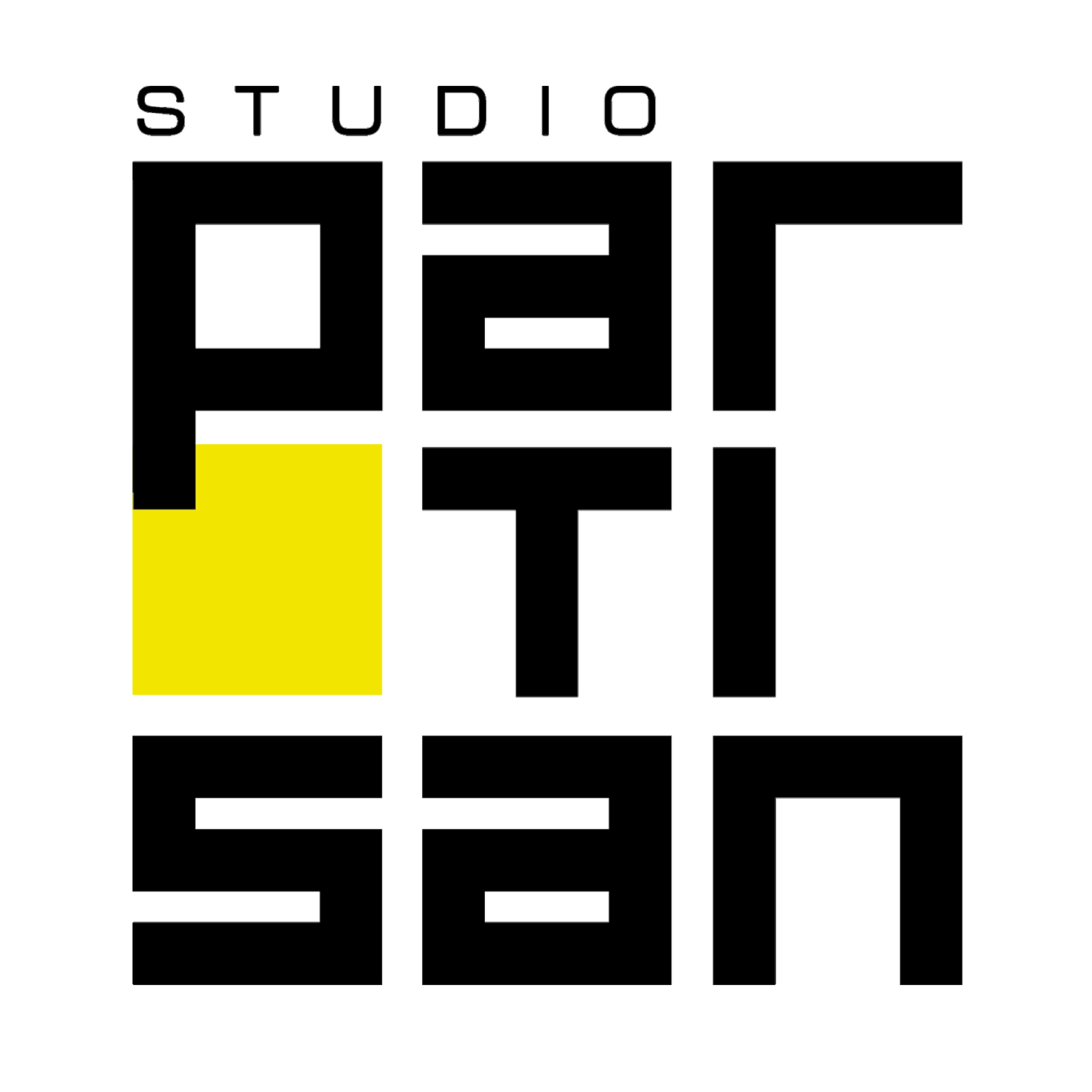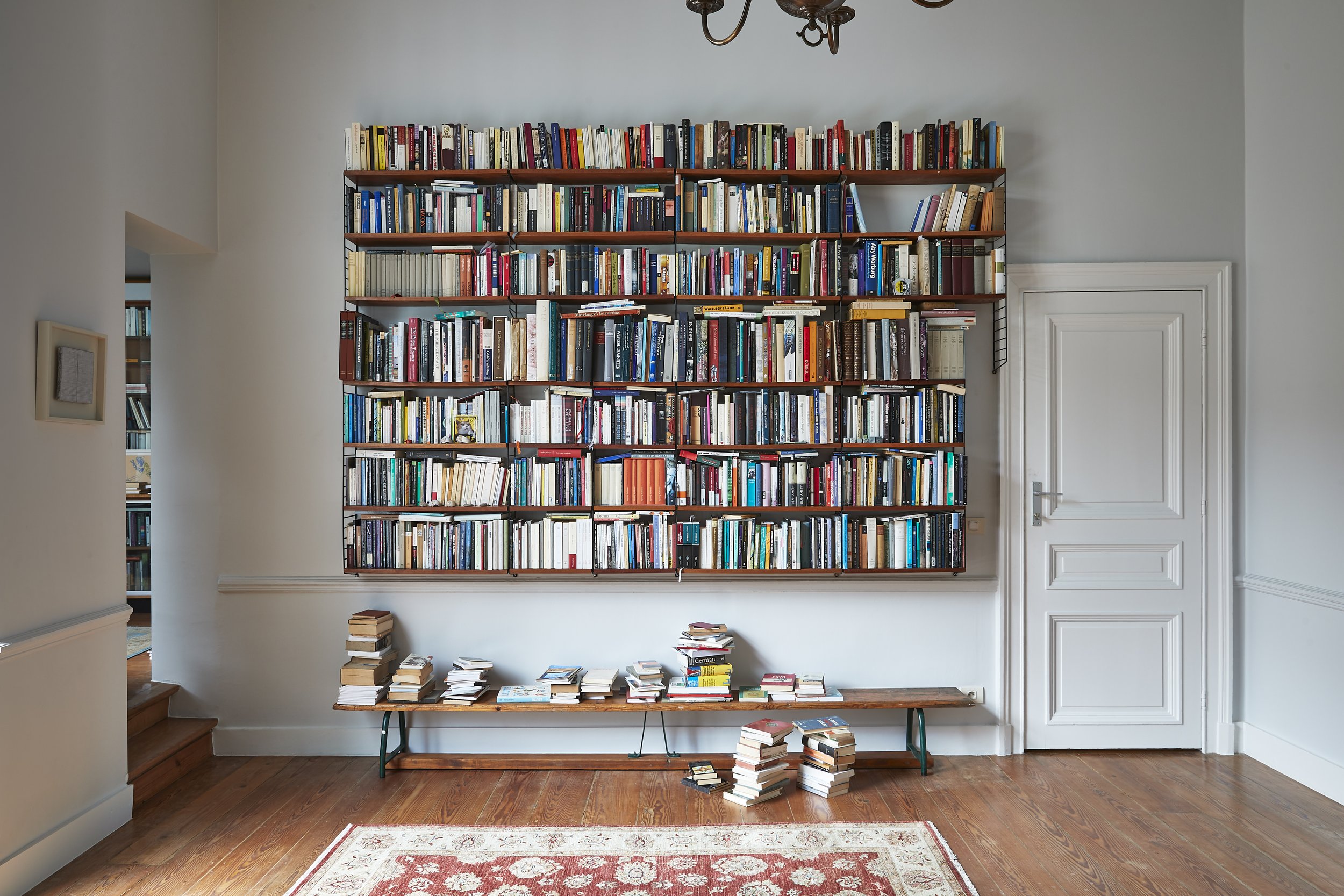Architectural Projects
We design new spaces and reshape existing ones from the ground up or with respect for what already stands. Always with attention to place, purpose, and precision.
Residential and civic architecture
Interior spatial work
Façade redesigns
Adaptive reuse
Herenhuis, Brussels
A historic townhouse in Brussels reimagined with subtle, contemporary interventions. Original mouldings, fireplaces, and ironwork were preserved, while new volumes and materials introduced clarity and structure. The design balances long views, soft light, and tonal contrasts to quietly bridge past and present.
Client
Private
Year
2018
NoHo Loft, Lafayette Street, NYC
A NoHo loft defined by a shifting ceiling, its undulating white-brick surface unifying the interior. Partitions pause to let the flow run on, while clerestories and raised bedrooms add layered views and staged moments within the open plan.
Client
Private
Year
2014
Upstate House, Kortright, NY
A low-impact rural retreat designed to merge quietly with the Catskills landscape. Built from cross-laminated timber (CLT) prefabricated in Austria and assembled on-site in New York, the project emphasizes energy performance, natural materials, and minimal disturbance to the land.
Client
Private
Year
2025, in progress
-

Furniture Curation
-

Project Development
-

Conceptual Planning
-










